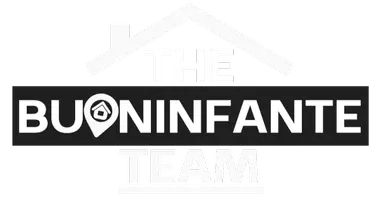For more information regarding the value of a property, please contact us for a free consultation.
15 Waccabuc River LN South Salem, NY 10590
Want to know what your home might be worth? Contact us for a FREE valuation!

Our team is ready to help you sell your home for the highest possible price ASAP
Key Details
Sold Price $1,900,000
Property Type Single Family Home
Sub Type Single Family Residence
Listing Status Sold
Purchase Type For Sale
Square Footage 9,725 sqft
Price per Sqft $195
MLS Listing ID KEYH6168176
Sold Date 04/19/22
Style Colonial
Bedrooms 7
Full Baths 7
Half Baths 2
HOA Y/N No
Originating Board onekey2
Rental Info No
Year Built 1900
Annual Tax Amount $40,361
Lot Size 5.340 Acres
Acres 5.34
Property Sub-Type Single Family Residence
Property Description
Welcome to this remarkable turn of the century estate, set on an undisturbed location that exudes country sophistication. It was designed by architects from the renowned landscape architect firm of Frederick Law Olmsted, which is easily recognizable from its massive and elegant landscaping stonework. Architectural beauty unravels at every turn. Impressively scaled rooms with prime detailing, quaint fireplaces, custom crown moldings, raised paneling, and oak and maple floors are just a few of the original features that make this home unique. This majestic home offers an over-sized custom chef's kitchen with adjacent breakfast room, with French doors leading to the stone terrace. The must see gardens, rolling and sweeping lawns, and stone terraces, make it an excellent venue for a delightful outdoor leisure and relaxation. A view of the Pound Ridge Reservation further exalts this excellently restored estate. Just minutes away from the famed private elementary school, Ridgefield Academy. Additional Information: HeatingFuel:Oil Below Ground,
Location
State NY
County Westchester County
Rooms
Basement See Remarks, Walk-Out Access
Interior
Interior Features Eat-in Kitchen, Granite Counters, Primary Bathroom, Pantry
Heating Hydro Air, Oil
Cooling Central Air
Fireplaces Number 6
Fireplace Yes
Appliance Oil Water Heater
Exterior
Parking Features Carport
Utilities Available Trash Collection Private
Building
Lot Description Level, Wooded
Sewer Septic Tank
Water Drilled Well
Level or Stories Three Or More
Structure Type Frame,Wood Siding
Schools
Elementary Schools Increase Miller Elementary School
Middle Schools John Jay Middle School
High Schools John Jay High School
School District Katonah-Lewisboro
Others
Senior Community No
Special Listing Condition None
Read Less
Bought with Keller Williams NY Realty


